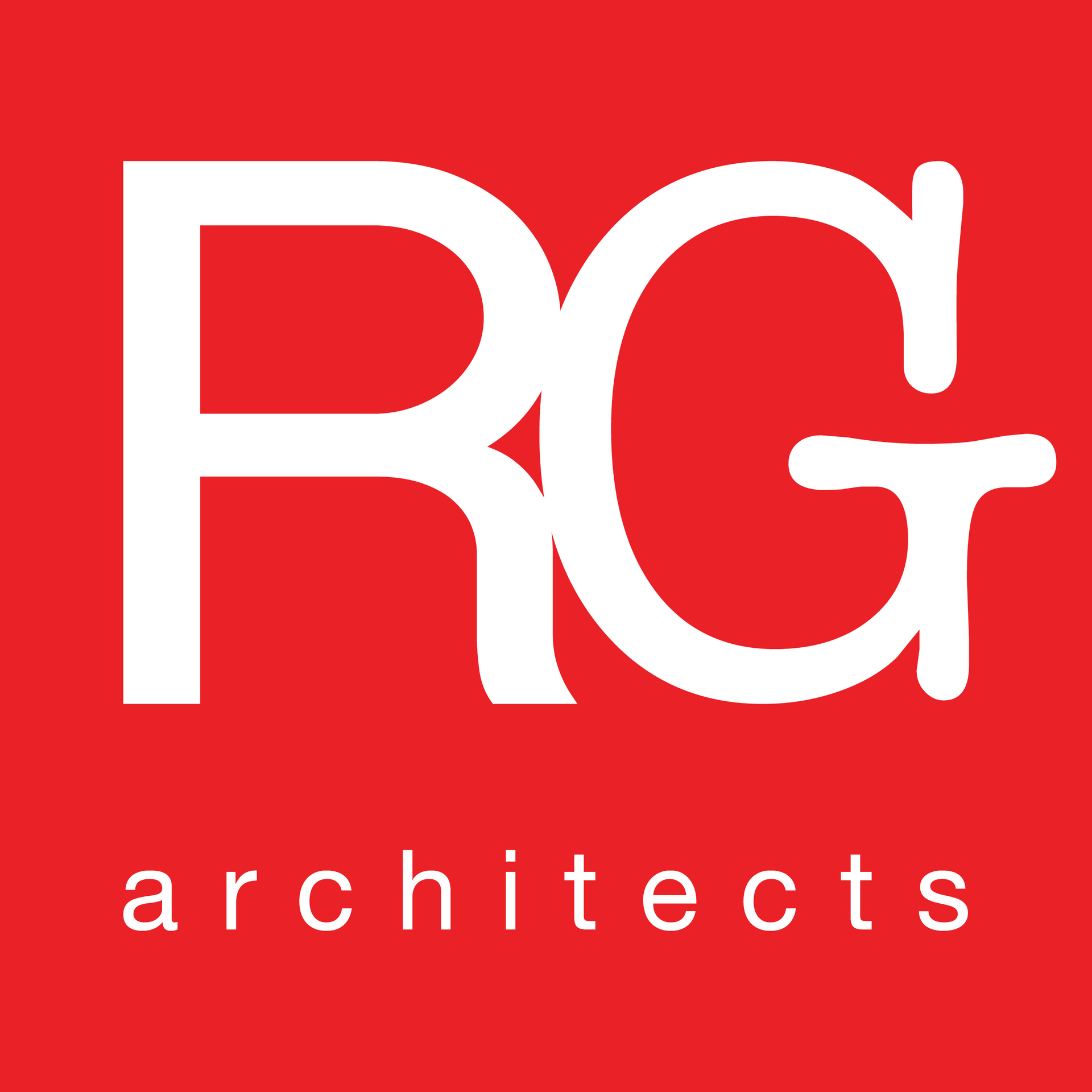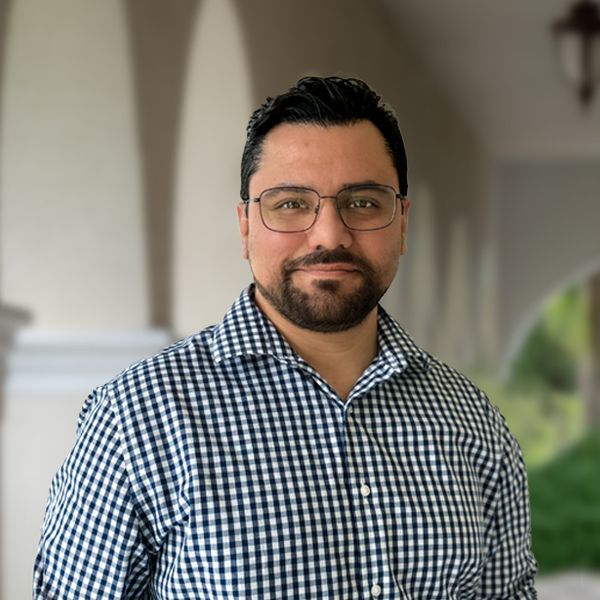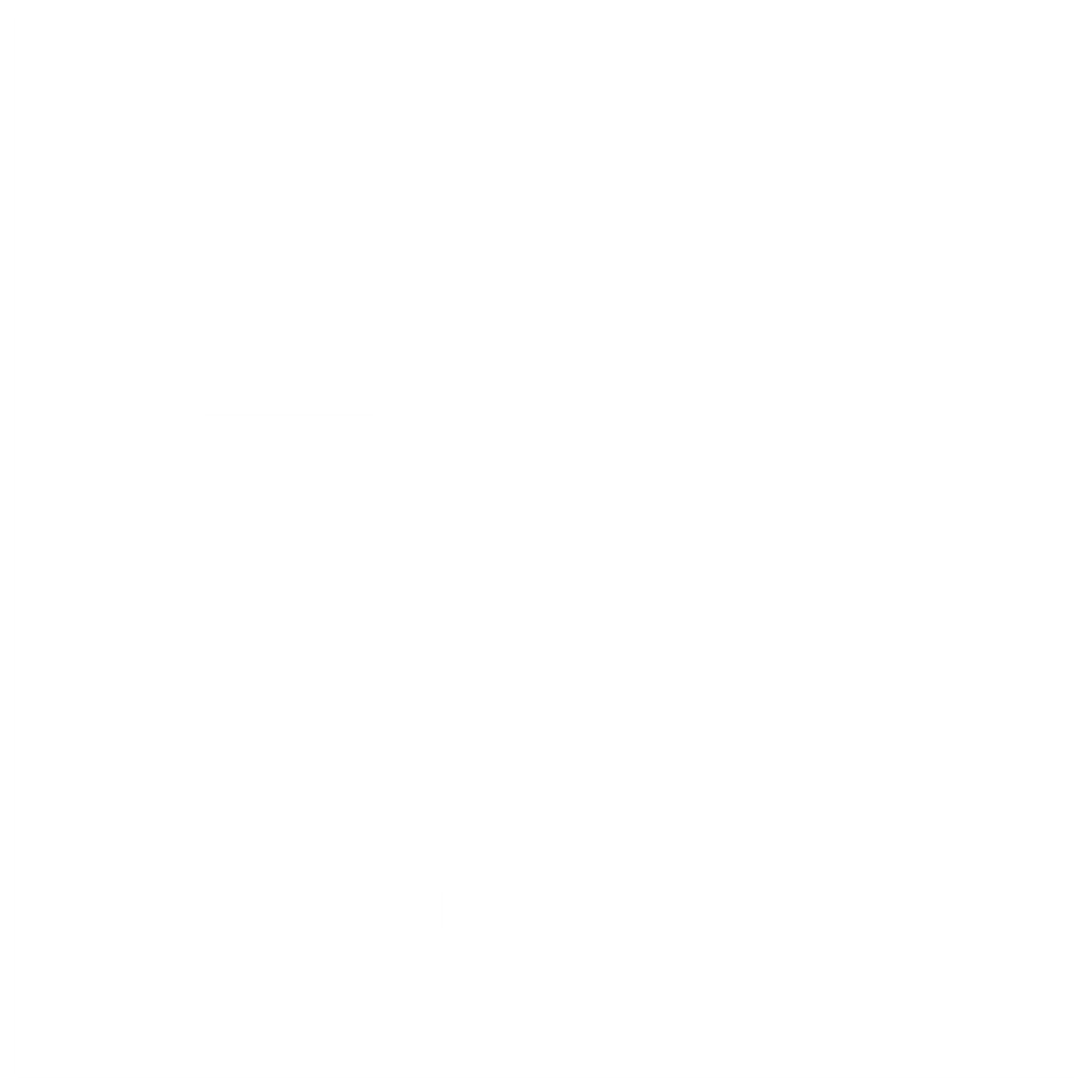Henry Marroquin, BIM Specialist
Education
- Bachelor's Degree in Architecture: Florida Atlantic University
Skills & Competencies
- Revit, and BIM software proficiency
- 3D modeling and rendering
- Concept Design
- Presentation and communication skills
- Technical specifications and drawings
- Generative AI
As a BIM Specialist with experience in architecture, Henry brings a unique blend of technical proficiency and design sensitivity to every project. His deep understanding of Building Information Modeling (BIM) enables him to bridge the gap between conceptual design and technical execution, supporting integrated project delivery and enhancing collaboration across multidisciplinary teams.
Henry’s approach is rooted in empathy and active listening, ensuring client goals are understood and exceeded throughout the design and construction process. He leverages BIM not just as a documentation tool, but as a medium for ideation, coordination, and storytelling—facilitating clear communication between architects, consultants, and stakeholders.
With a passion for solving complex spatial and planning challenges, Henry thrives at the intersection of design and technology. He sees BIM as a critical tool in unlocking design potential, streamlining workflows, optimizing budgets, and enabling sustainable and innovative outcomes.
Henry’s design philosophy reflects a commitment to both function and meaning—architecture as an extension of human experience. His work is driven by a desire to create thoughtful, enduring environments that resonate with people and connect harmoniously with their surroundings.
Inspired by the interplay between science, nature, and technology, Henry continues to explore new ideas through both professional and personal pursuits. Outside the office, he finds balance in gardening, stargazing, painting, sculpture, and creative storytelling through tabletop games—always feeding his curiosity and creativity.






